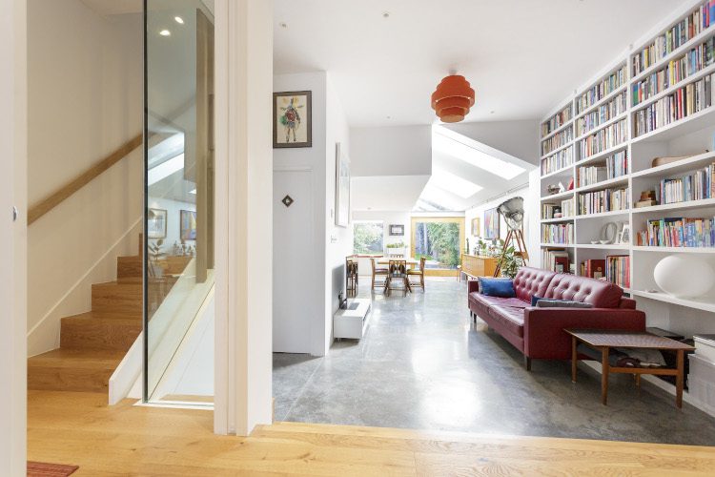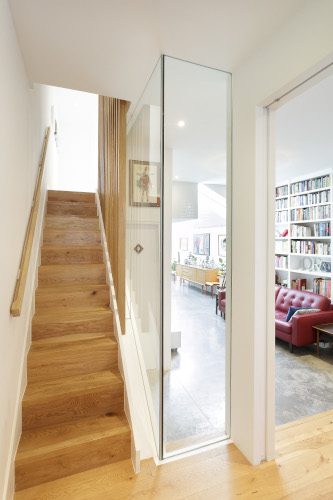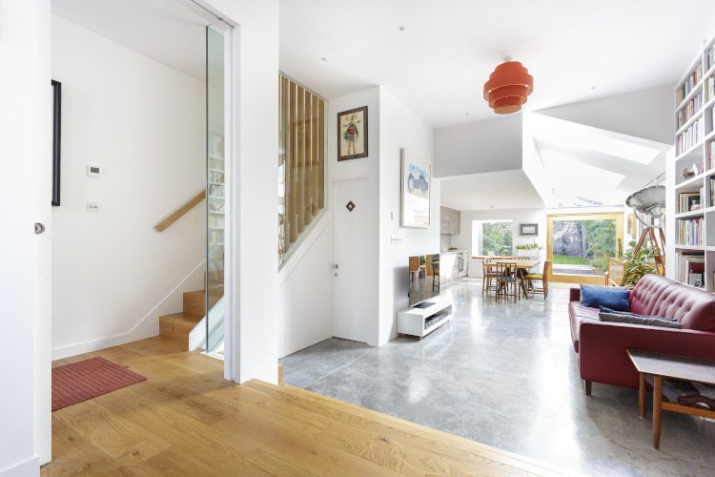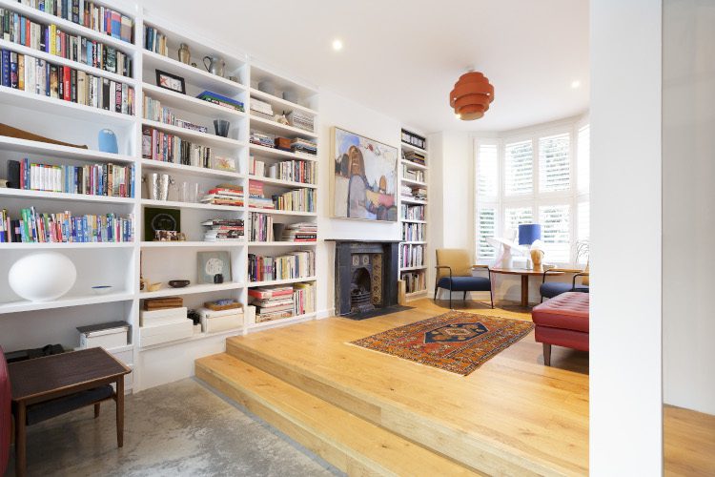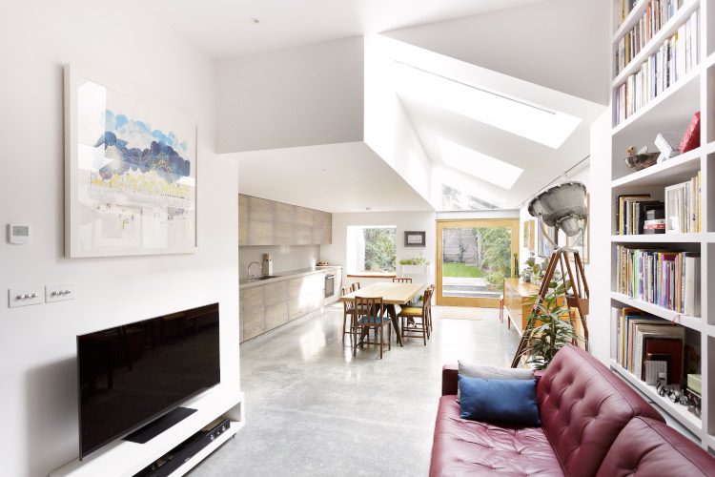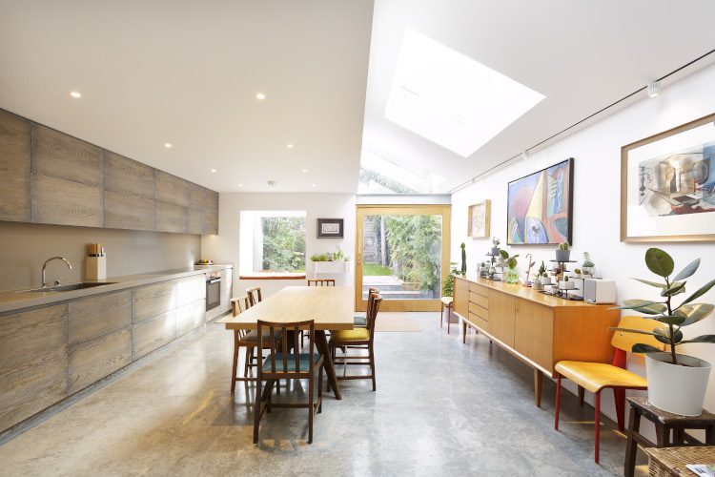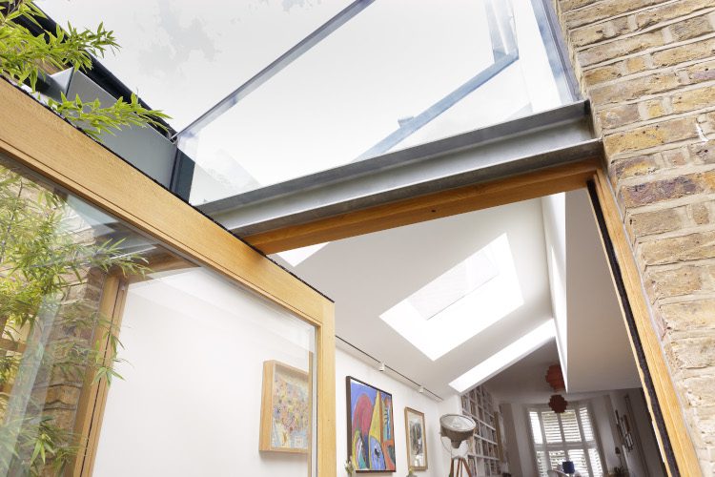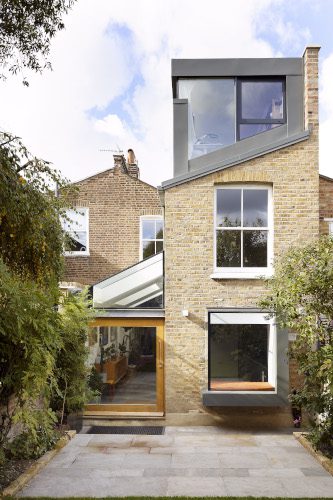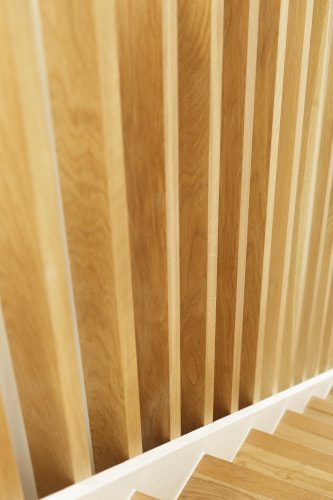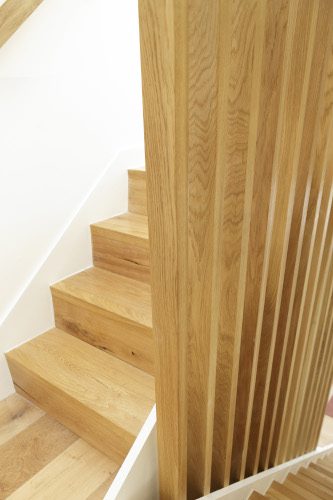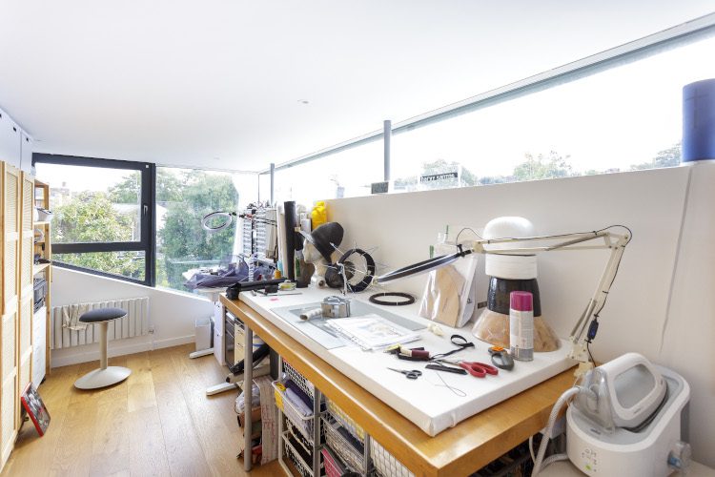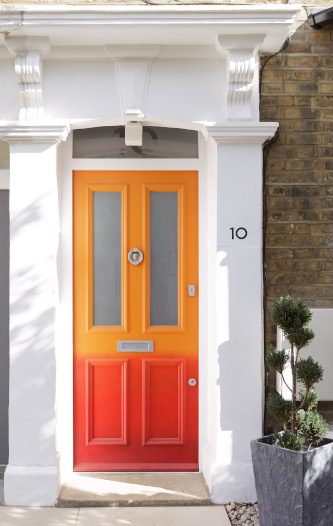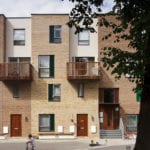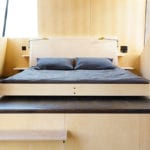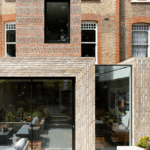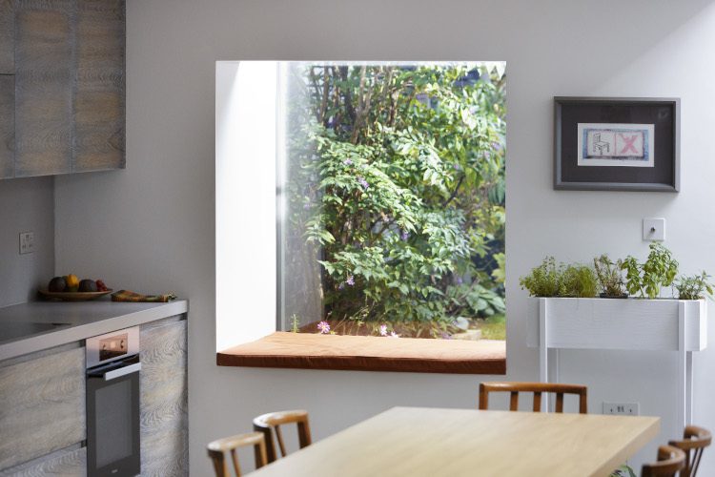
Number Ten
Number Ten
We created a loft style living space within this north London terraced house. Our clients requested flexible space that could equally be arranged with cosy sitting for two, or as a flowing party and entertainment room. The floor is polished concrete, with a raised timber floor within the front bay, known as ‘the stage’. The hall and stairs are visually connected via a glass wall and slatted oak screen, with the oak screen extending the full height of the house as a balustrade to the stair. At the rear, a pivot door gives access to the landscaped garden and a structural glazed oriel window provides an intimate spot for reflection. The roof extension provides a studio for the owner, with clerestory and corner glazing providing an attractive outlook over surrounding gardens.
