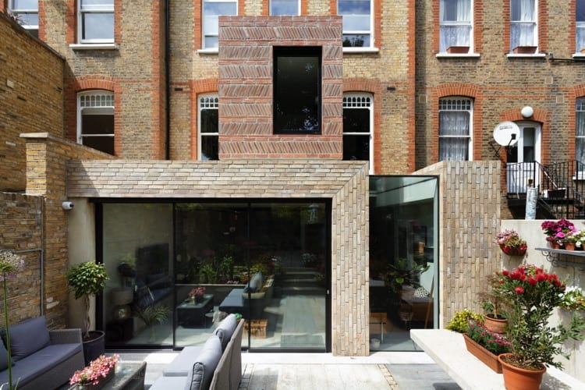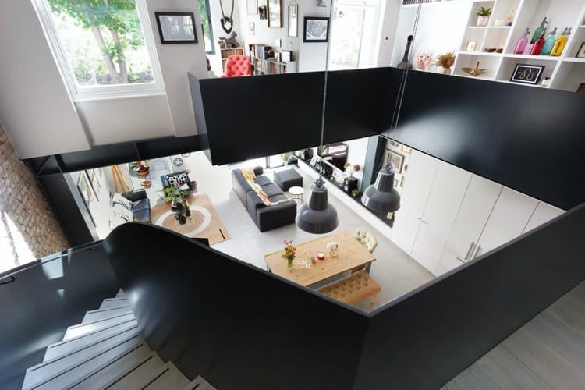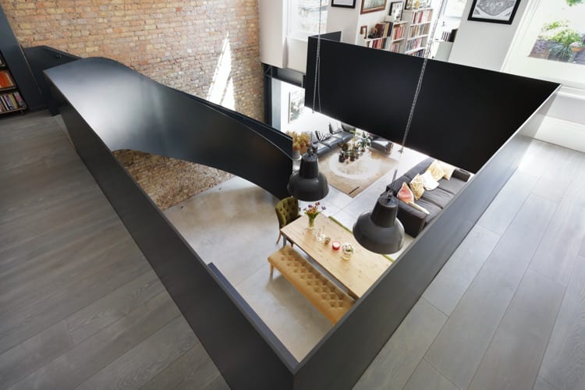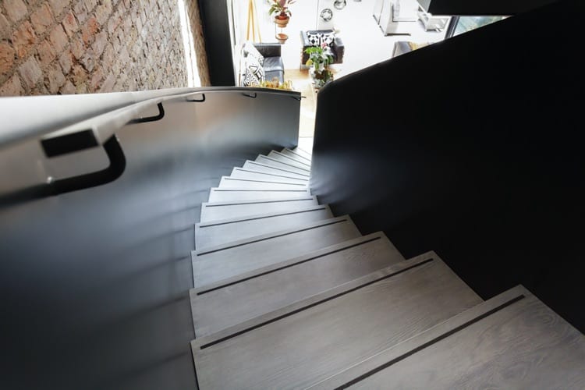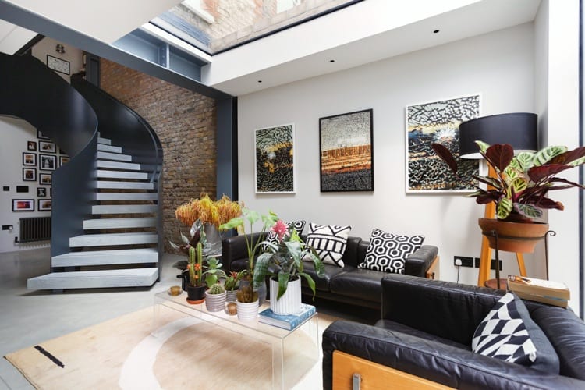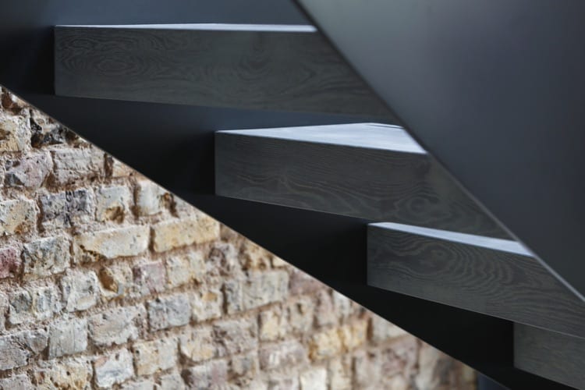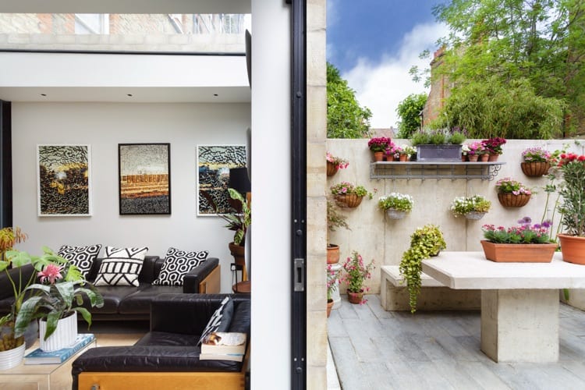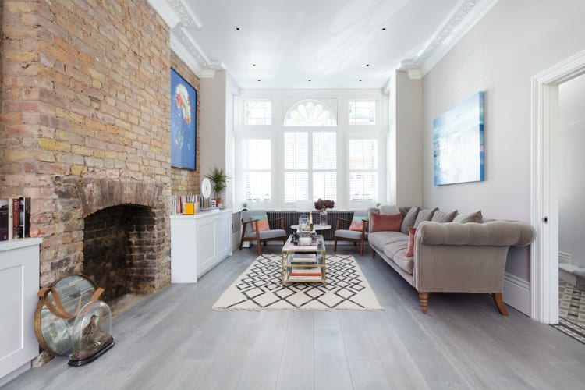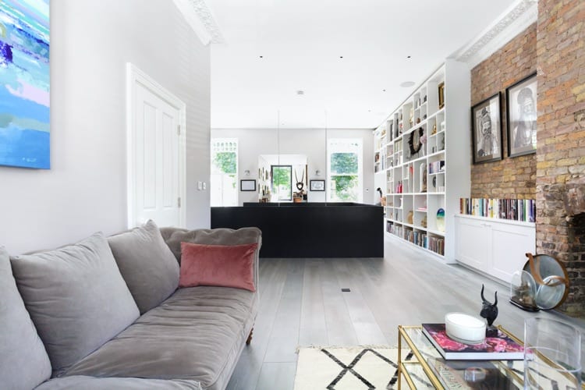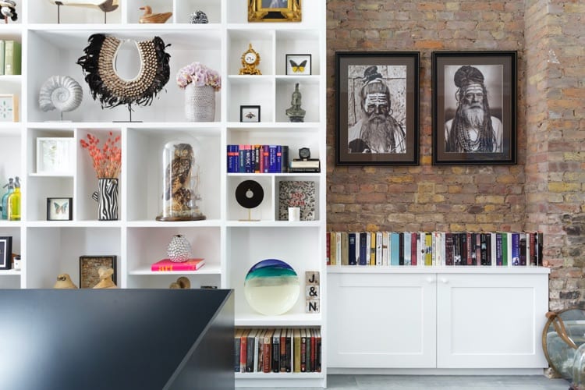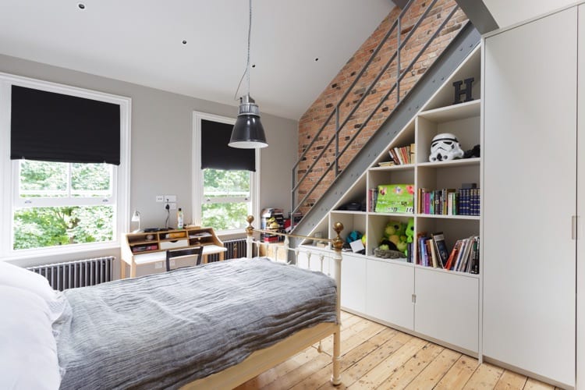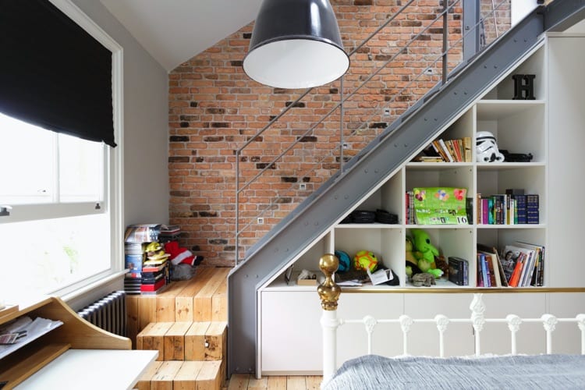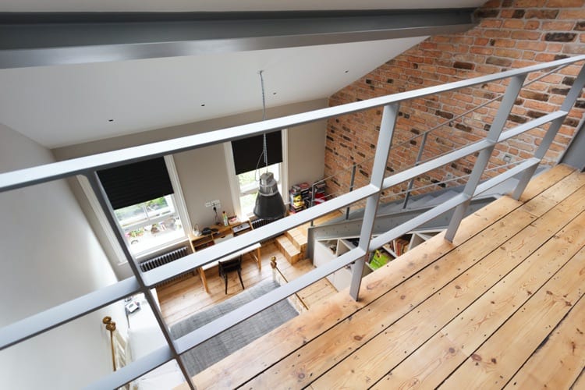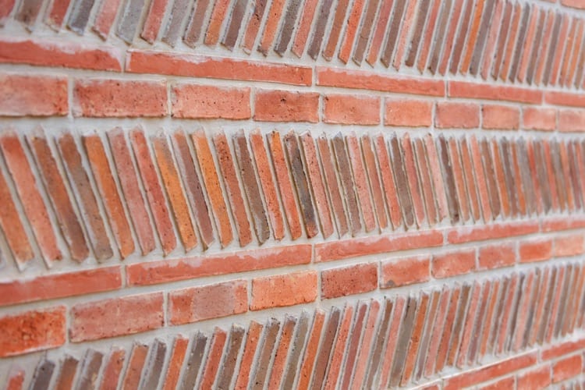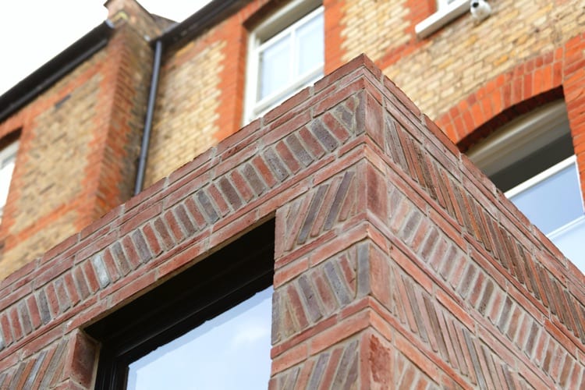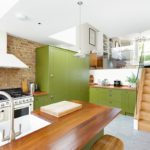
Aberdeen Road
Aberdeen Road
Upstairs Architects completely remodelled this substantial house in Islington. The upper ground and lower ground floors are connected with a new double height space which is the heart of the house. The curved black steel stair connects the two levels. The thin sheet balustrade continues around the gallery library leading to a reading room. The new two storey extension is constructed in yellow and red brick, referencing the existing elevations. The redbrick to the reading room is laid in a pattern alluding to books on shelves. The upper floors include a master bedroom suite, a bedroom suite with a gallery on the top floor and four further bedrooms.
0 Comments
