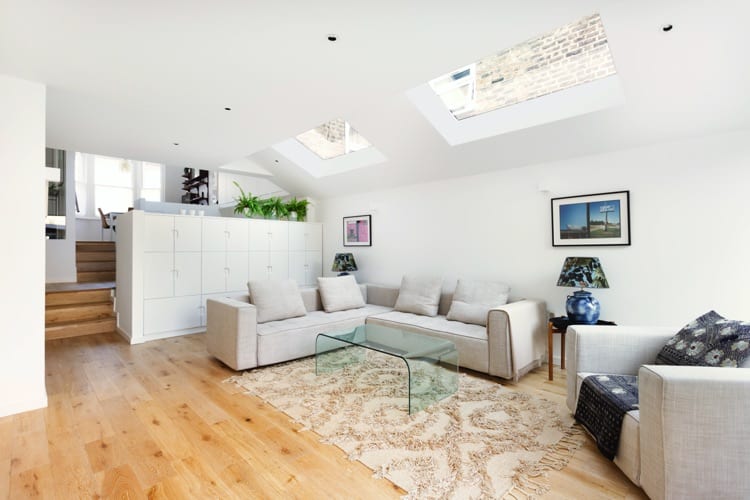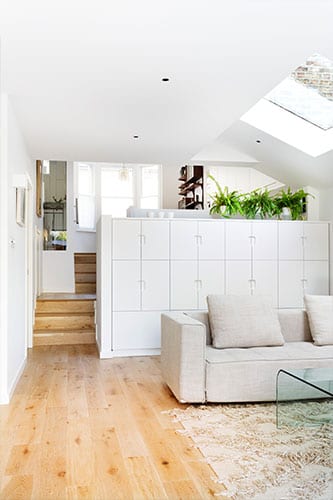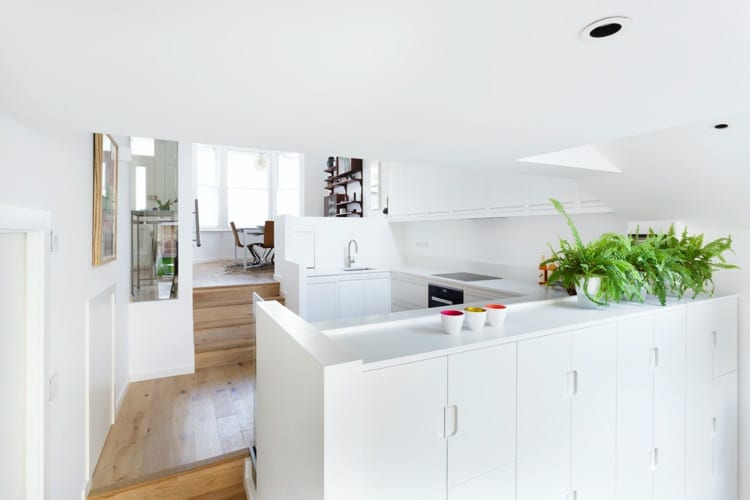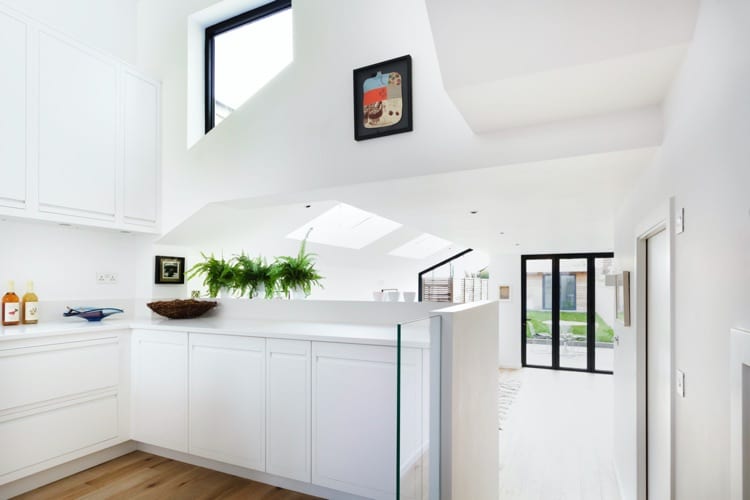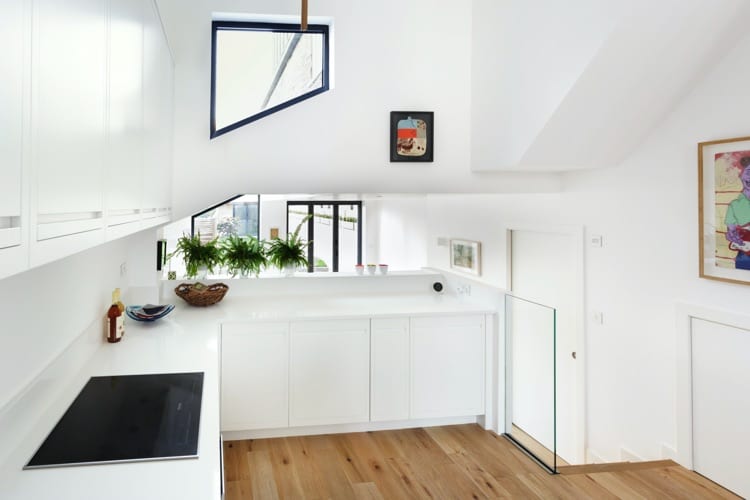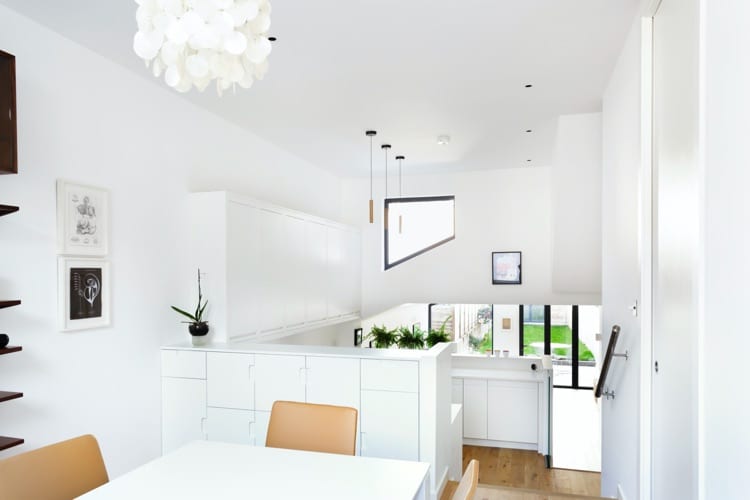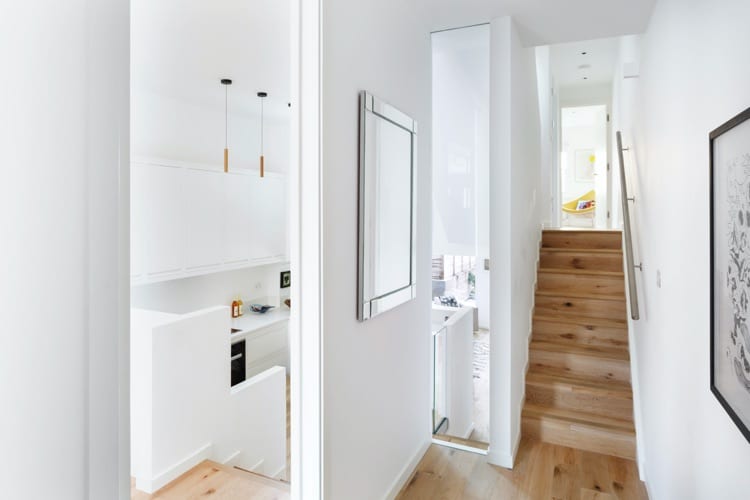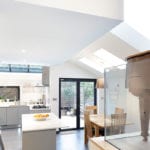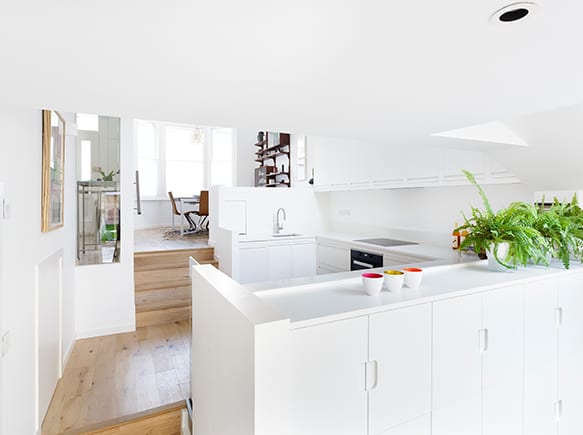
Gillespie Road
Gillespie Road
Within this Victorian house, a contemporary living space was created over three levels. The existing house had an unusually large level difference between the main body of the house and the rear outrigger. The centre of the house was lowered to create a mid-level between the front and the new rear addition so the entire ground floor spatially flowed. The kitchen is located on the mid-level, with the dining area to the front, and a spacious living room opening to the rear south facing garden. Glass screens within the interior create an exceptionally light interior with numerous internal vistas.
0 Comments

