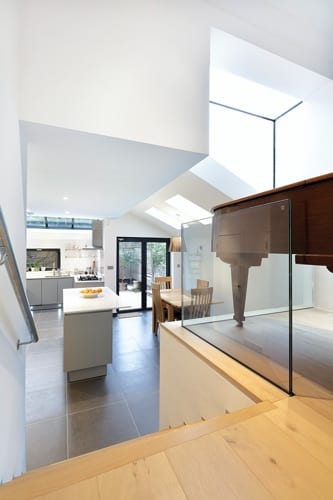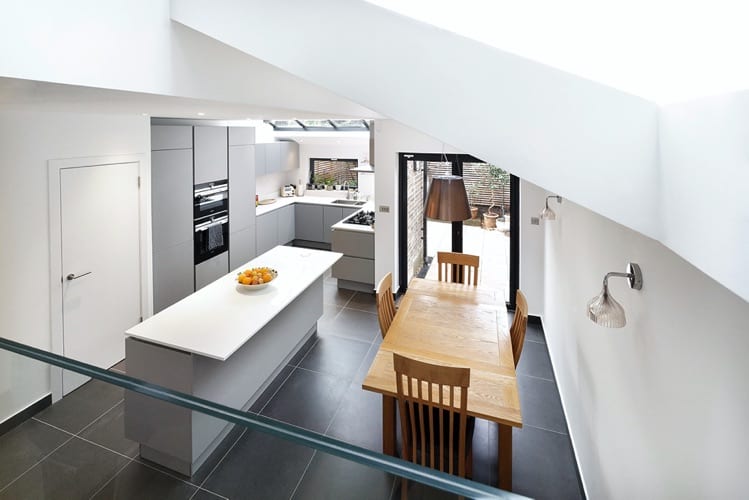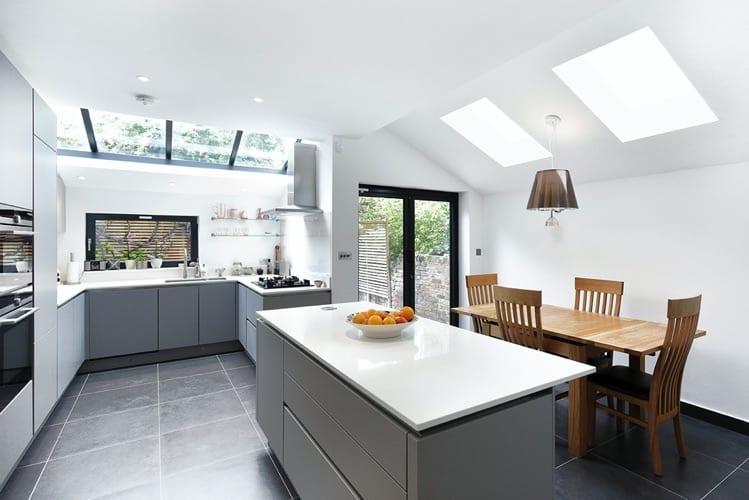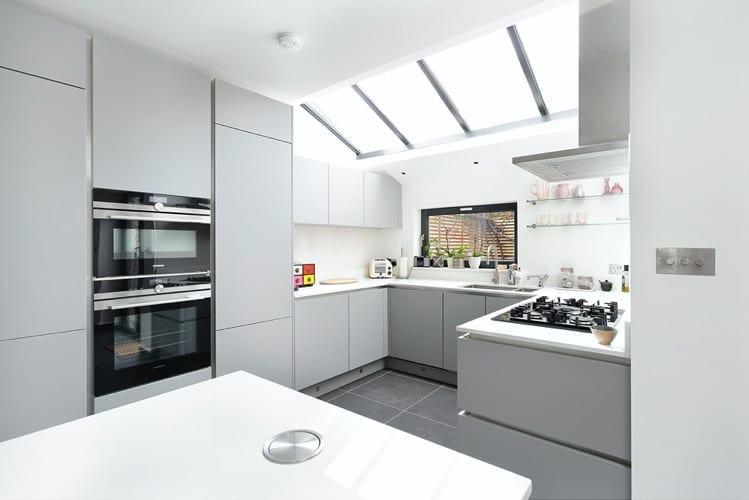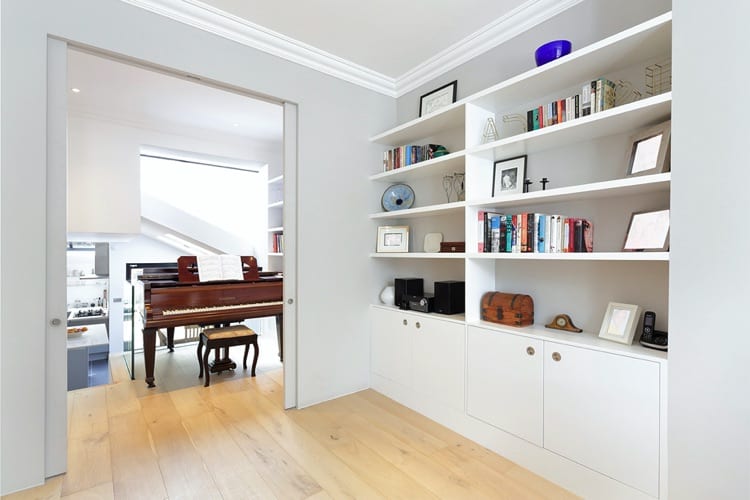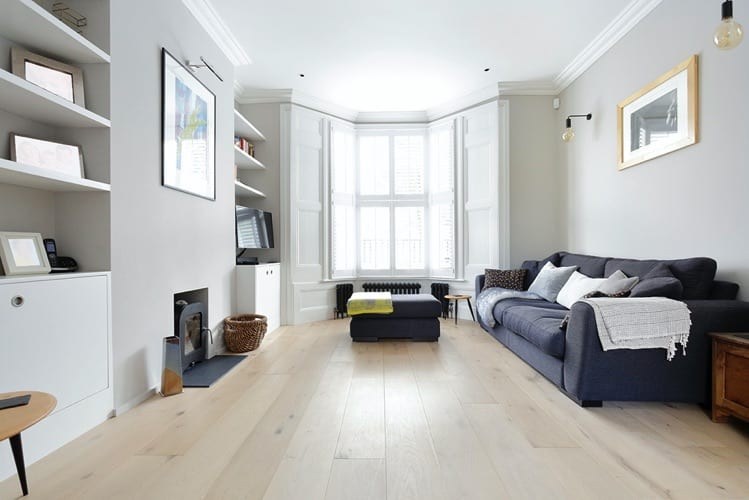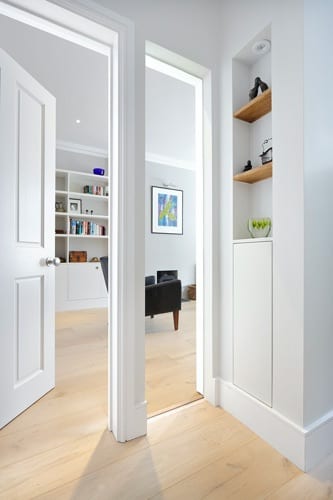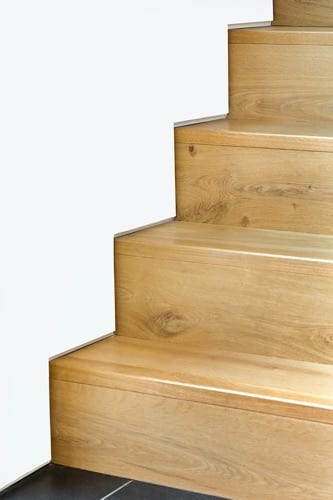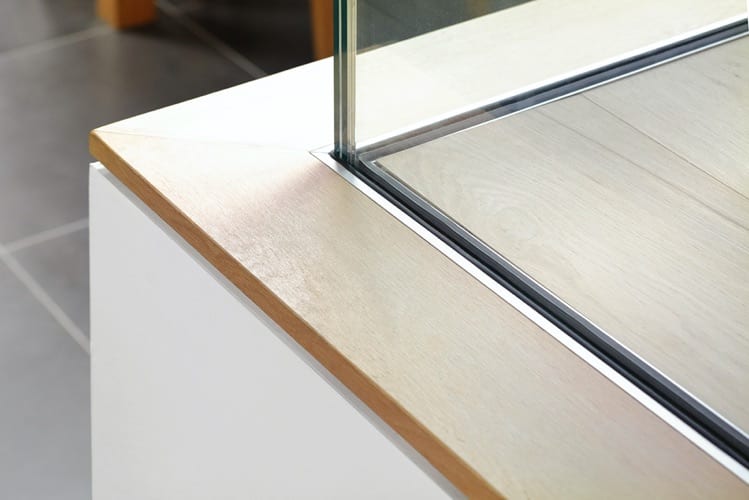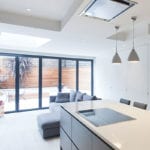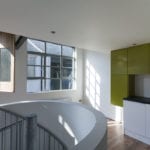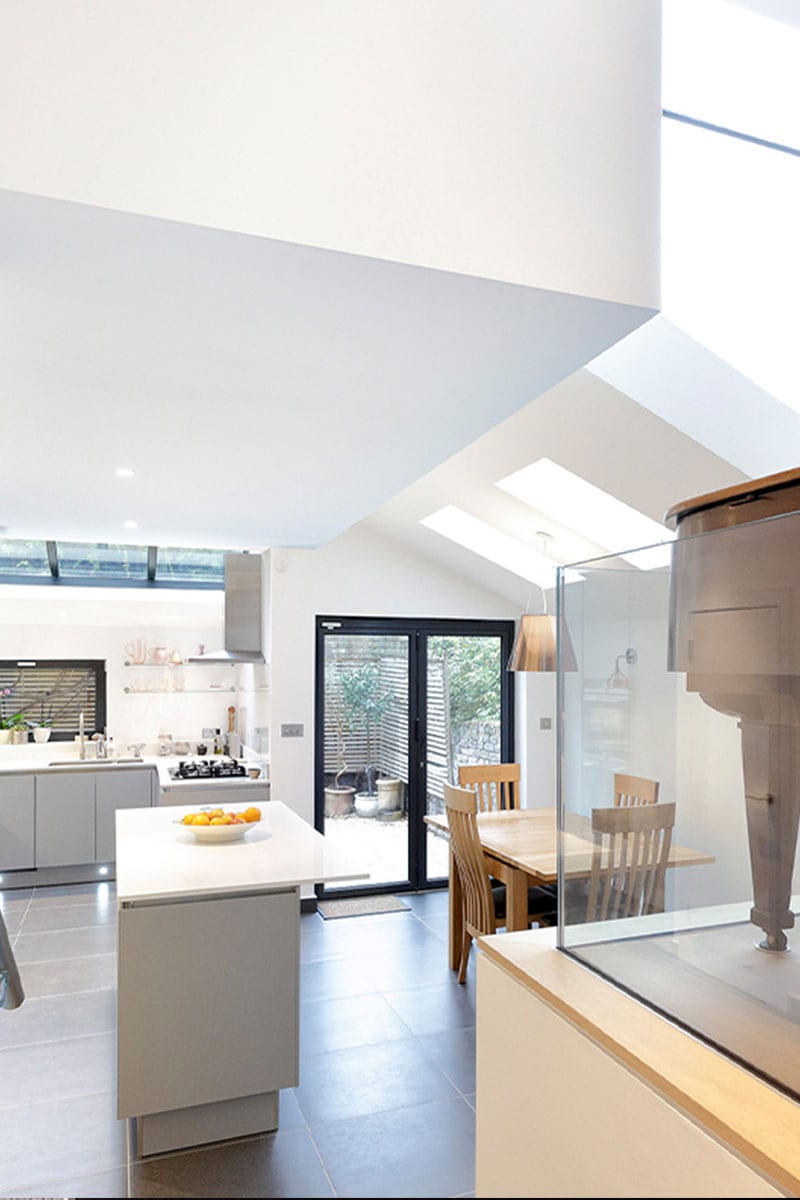
Canning Road
Canning Road
The clients brief included the accommodation of a mini grand piano within the ground floor living area, whilst requiring it to be open plan and simultaneously sub-dividable. The existing layout included a ground floor bathroom which separated the rear kitchen from the reception rooms. Our design solution included a roof extension for a new bathroom, thereby facilitating the ground floor to be opened up from front to back. The cross wall position was moved from a 50:50 position to 60:40, providing a larger sitting room, with the remainder of the space dedicated to the piano, overlooking the enlarged kitchen and dining area, spatially connected with a structural glazed box shape roof light.
0 Comments
