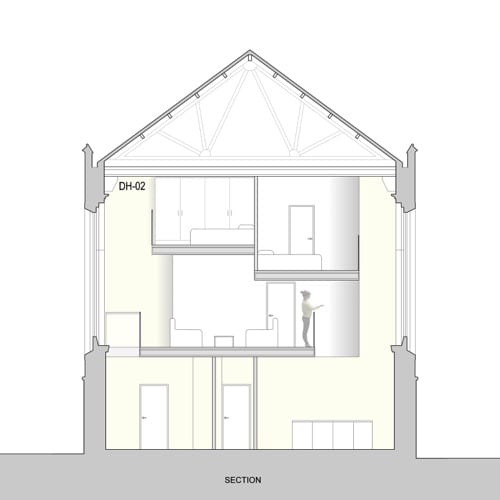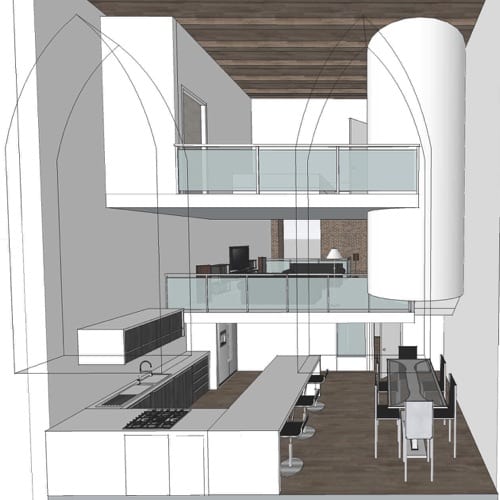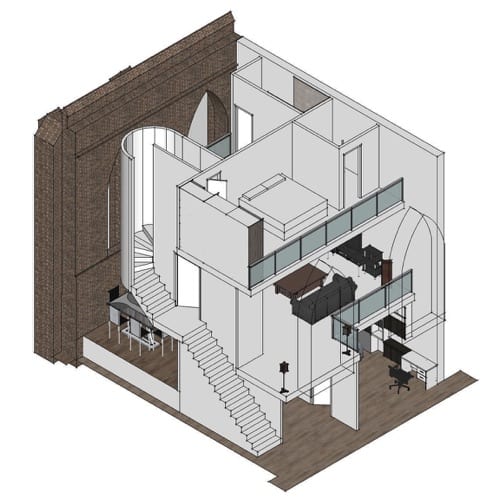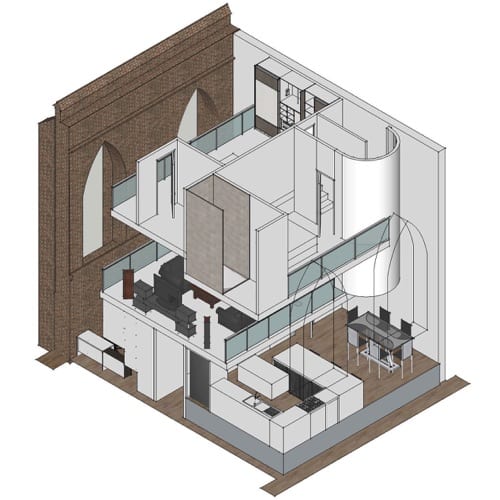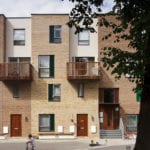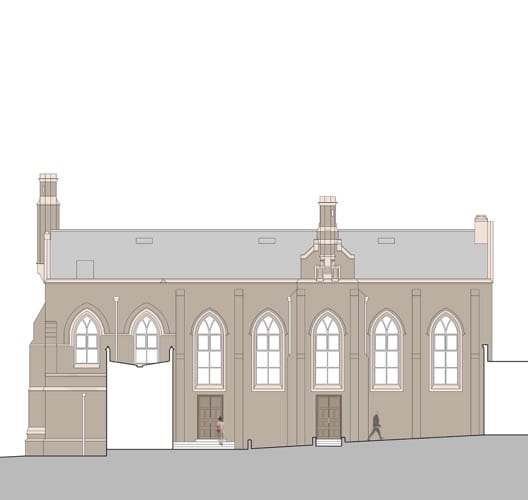
The Great Hall
The Great Hall
The Great Hall was formerly the dining hall at the Royal Military Academy, but had not been used for this purpose since 1945 and had fallen into disrepair. The Grade II* Listed building has a church like volume, being 9m high with 6m tall gothic style arched windows. Upstairs Architects was commissioned by Durkan Estates Ltd to convert the building to residential use. Our design concept was to maintain the sense of height within the hall and to ensure that the windows remained unhindered. Our solution was to create four loft houses, dividing the main volume vertically on its structural lines. The main living space of each house is set at mid-level on a deck within the volume set back from the external walls, allowing the walls and windows to be visible for their full height. The kitchen and family room are located on the entrance level with bedrooms and bathrooms on upper mezzanines.
