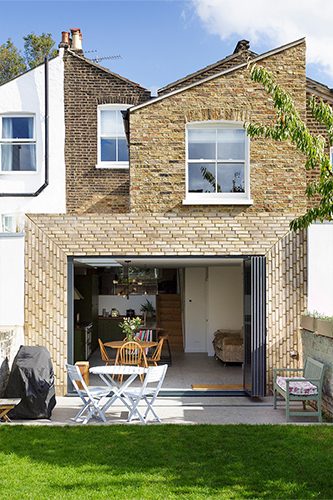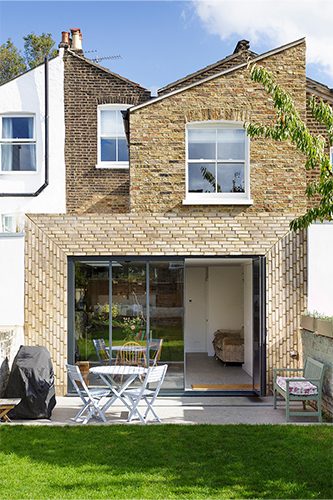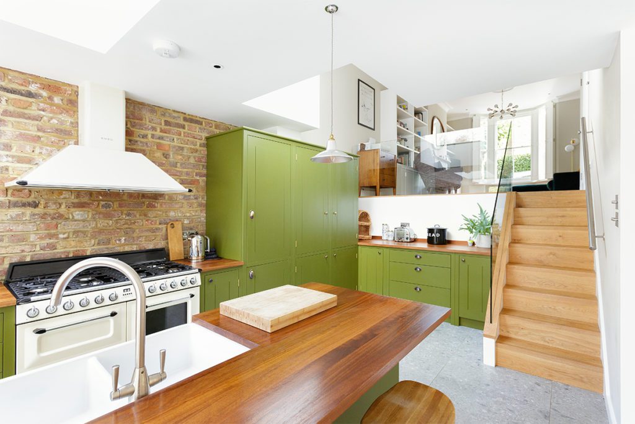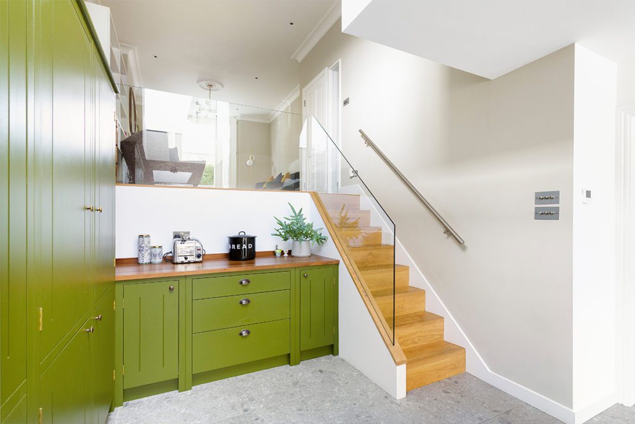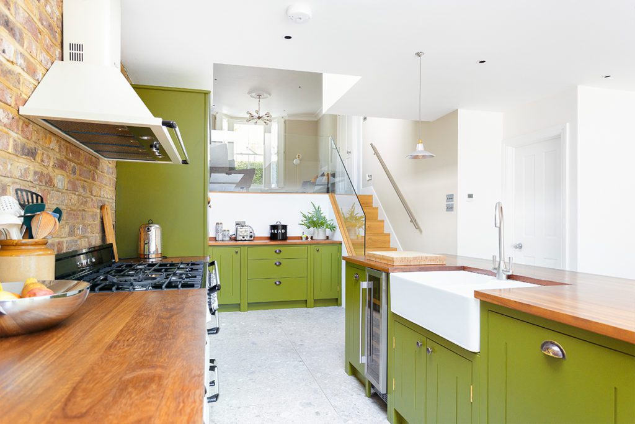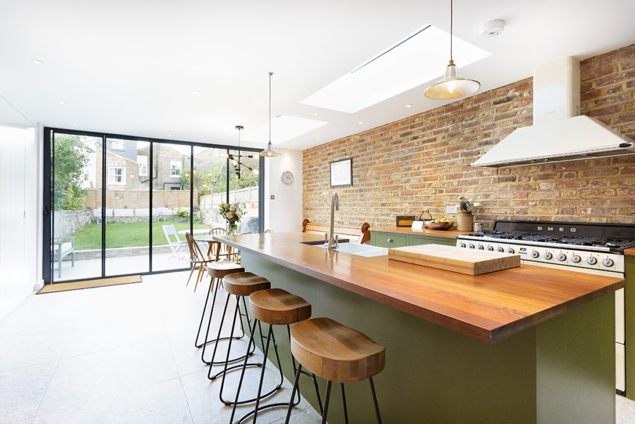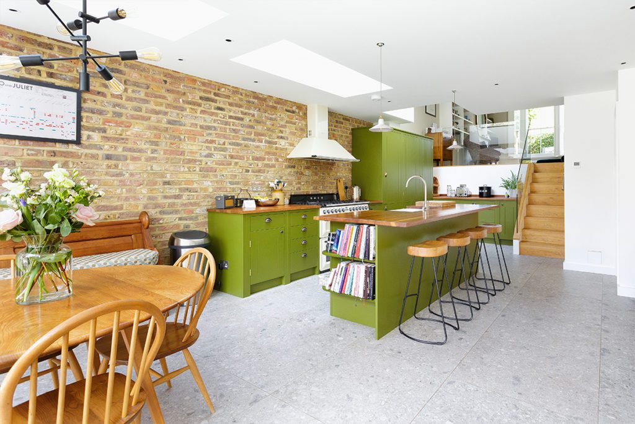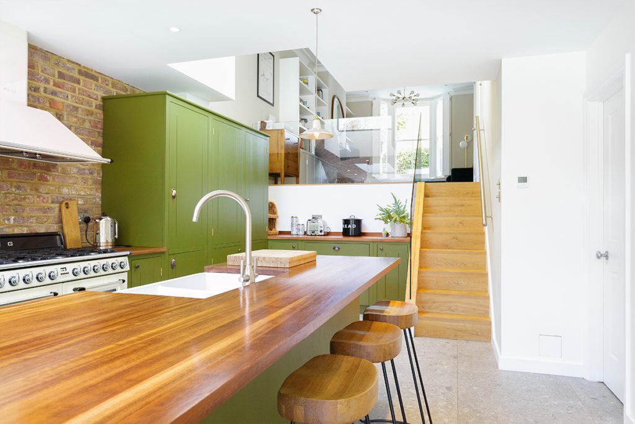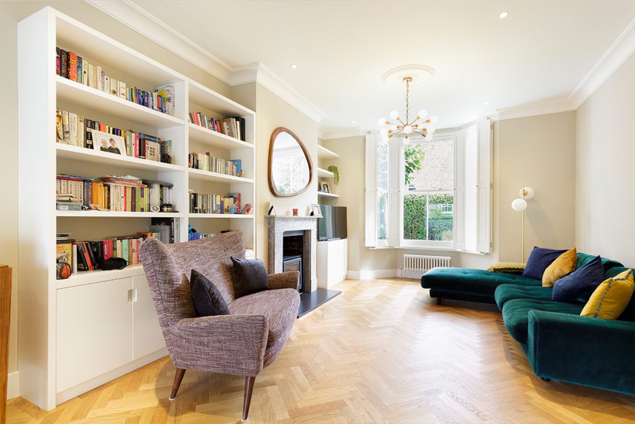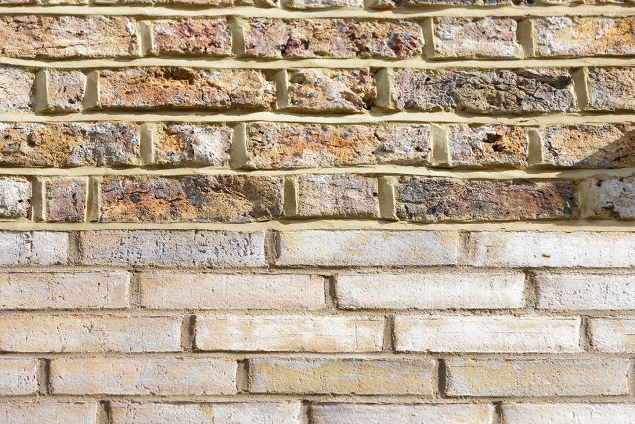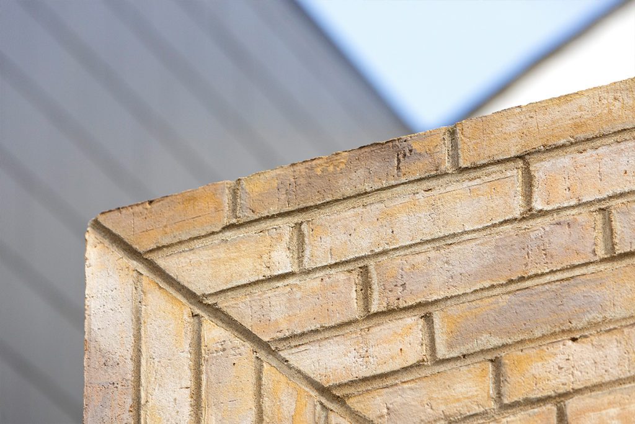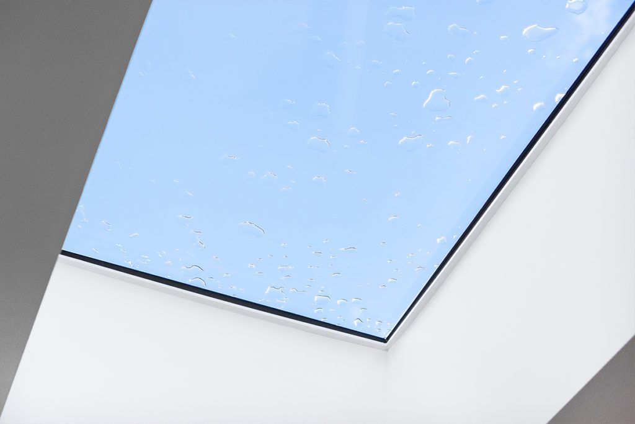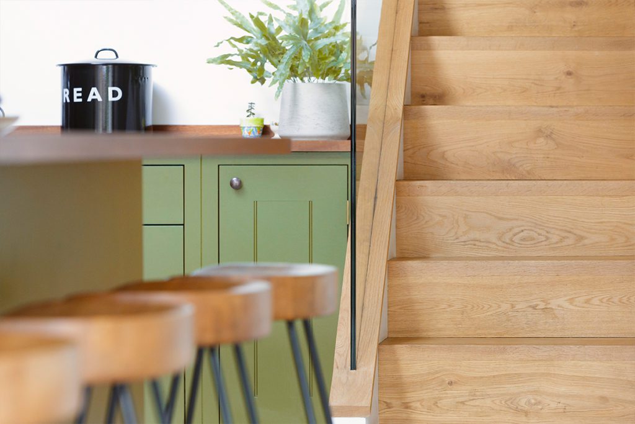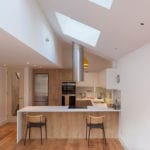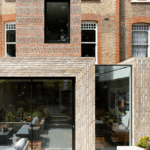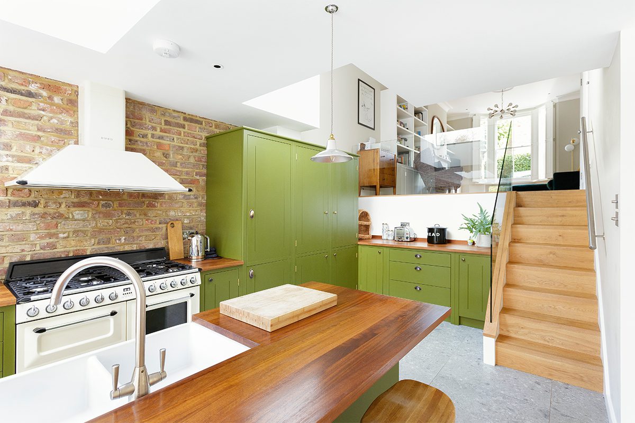
Herrick Road 2
Herrick Road
The original house has been extended, remodelled and fully renovated. The house had an unusually large level difference between the front and rear, but this challenge was utilised to create an impressive split level living space. The ground floor was enlarged and opened up to create a sitting room at the upper level, overlooking the kitchen, dining area and family room at the lower level, all opening onto the garden. The exposed brick internally compliments the British Standard kitchen and concrete floor tiles. The rear elevation uses slim Danish brick laid on end, which is mitred to turn into horizontal coursing, giving the appearance of a frame supporting the Victorian stock brick of the first floor.
0 Comments
