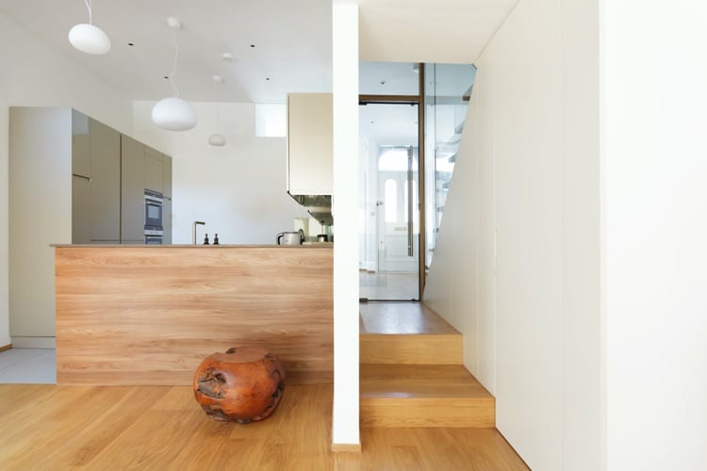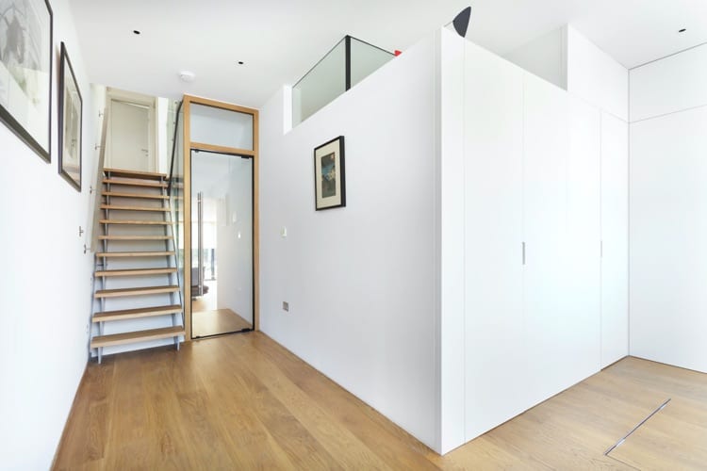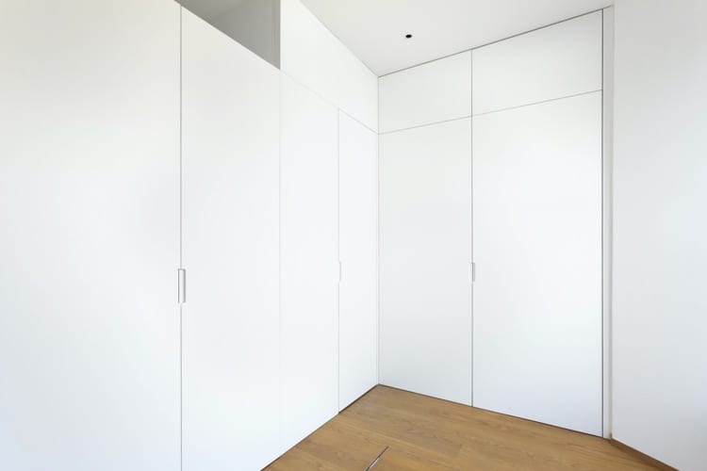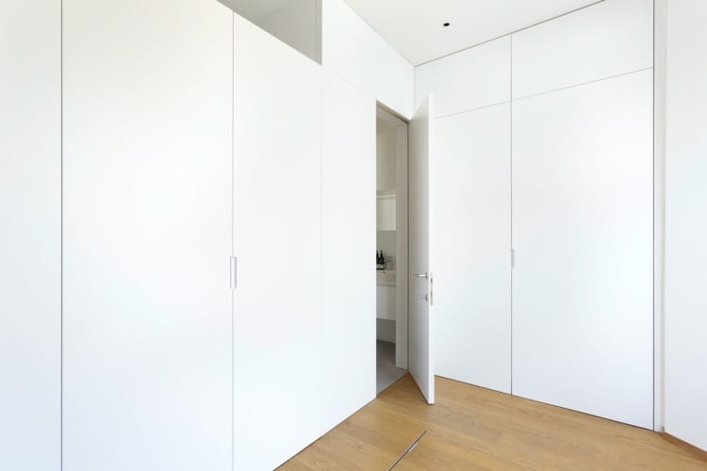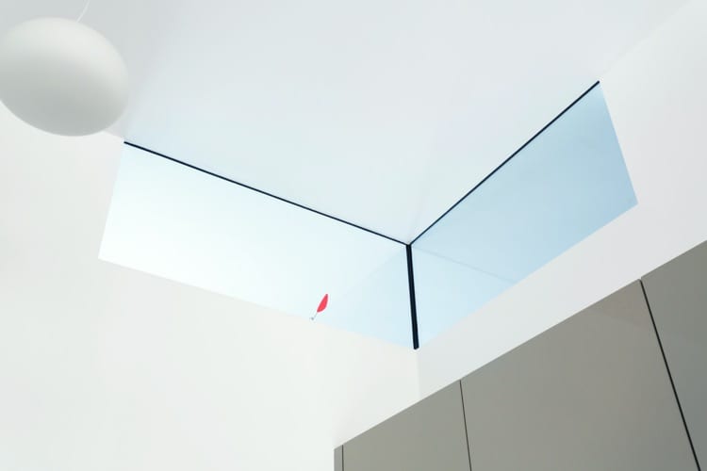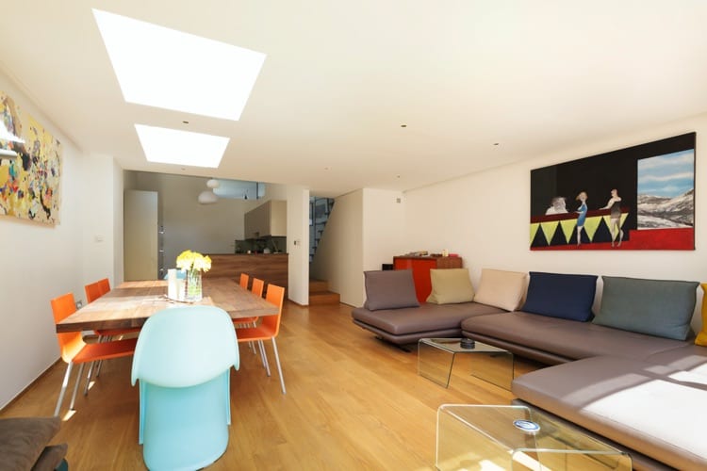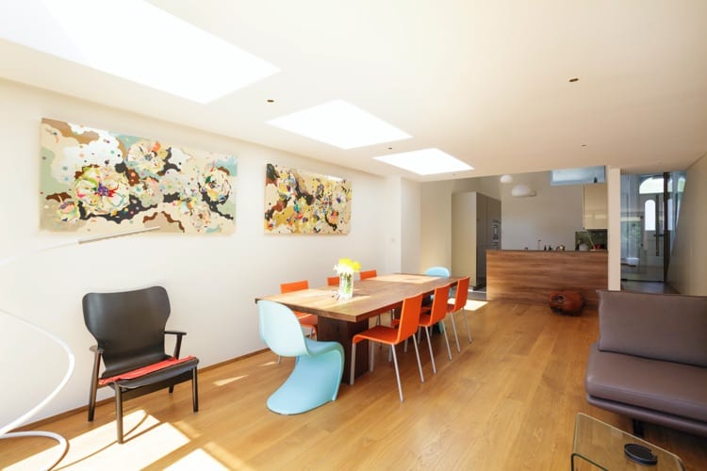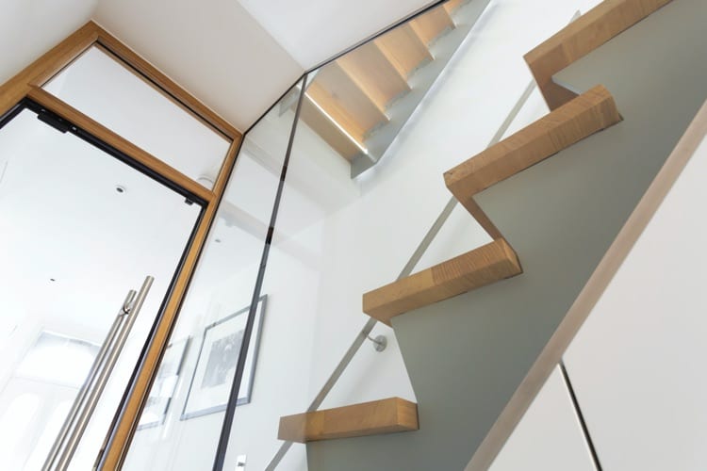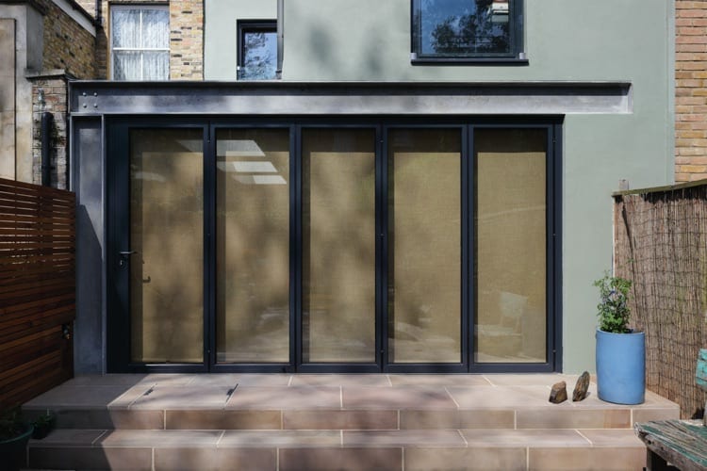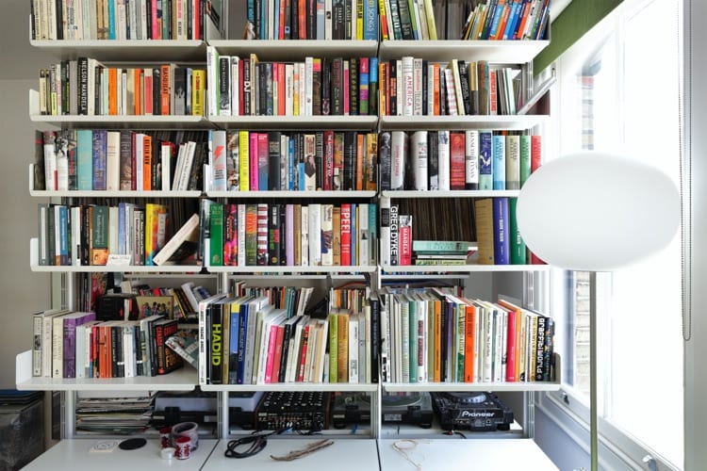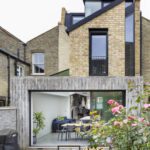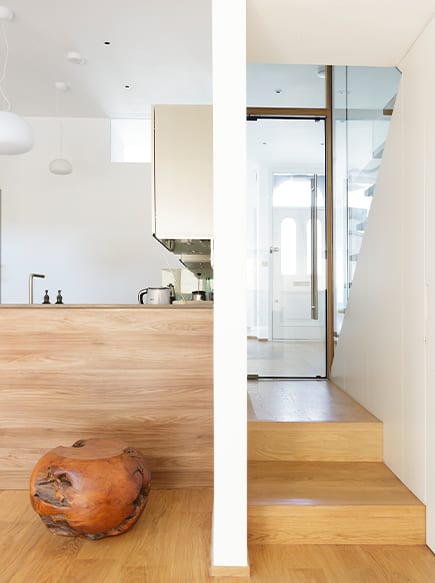
Charnock Road
Charnock Road
A concept sketch presented to the owners at an initial meeting led to the ground floor layout of this Victorian property being turned on its head. The existing front sitting room has been replaced with a new arrival space, with extensive concealed storage and an oak bench in the bay window. The remainder of the ground floor has been reconfigured and extended to provide an 11m long living space with open plan kitchen, focussed towards the south facing garden to the rear. The existing timber staircase has been entirely replaced with a new steel & oak staircase with glass balustrading, leading up three levels to a new master bedroom extension on the top floor, and providing light and visual connectivity throughout all floors.
0 Comments
